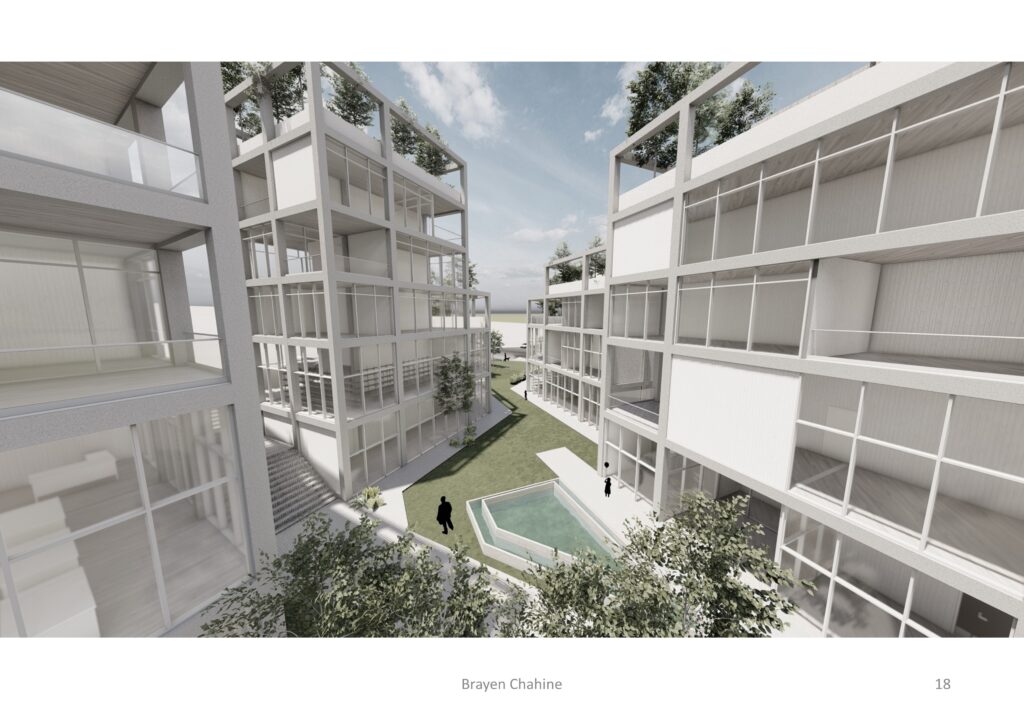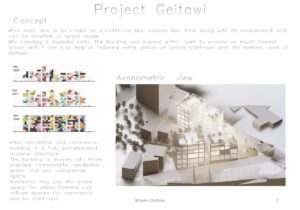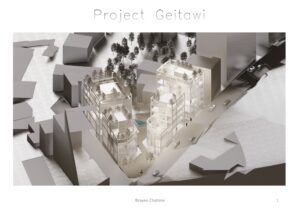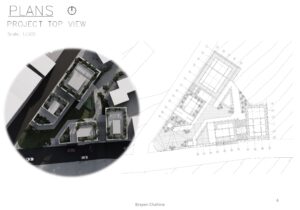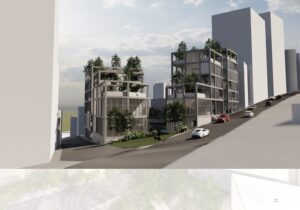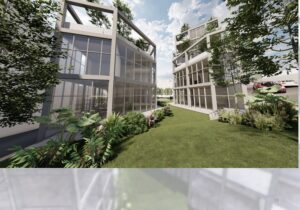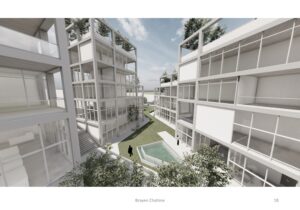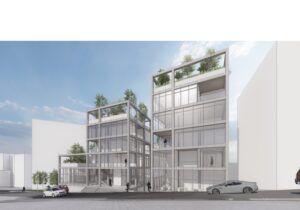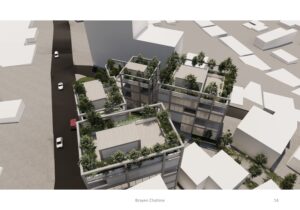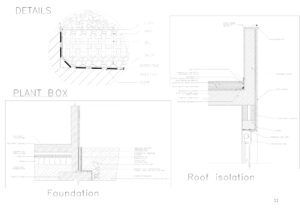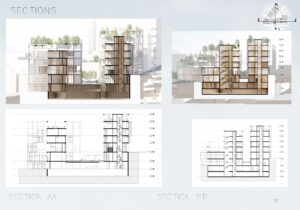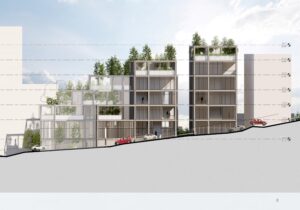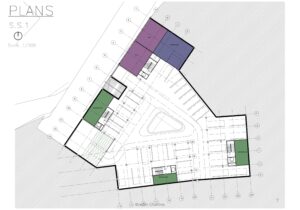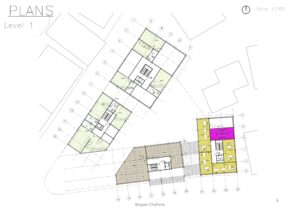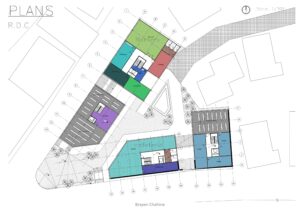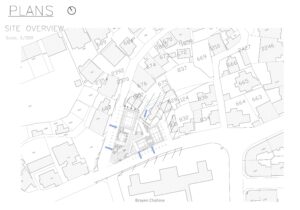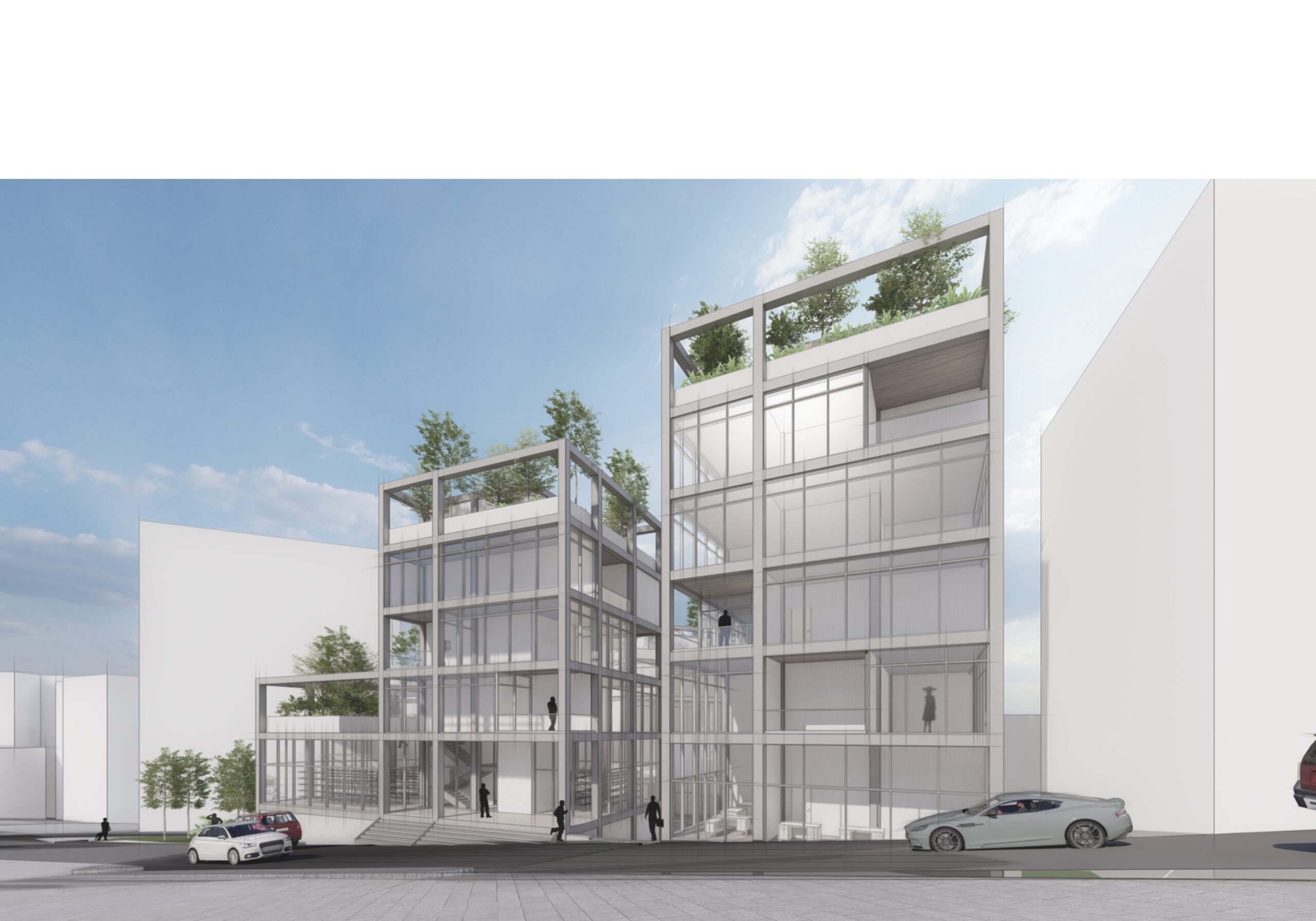
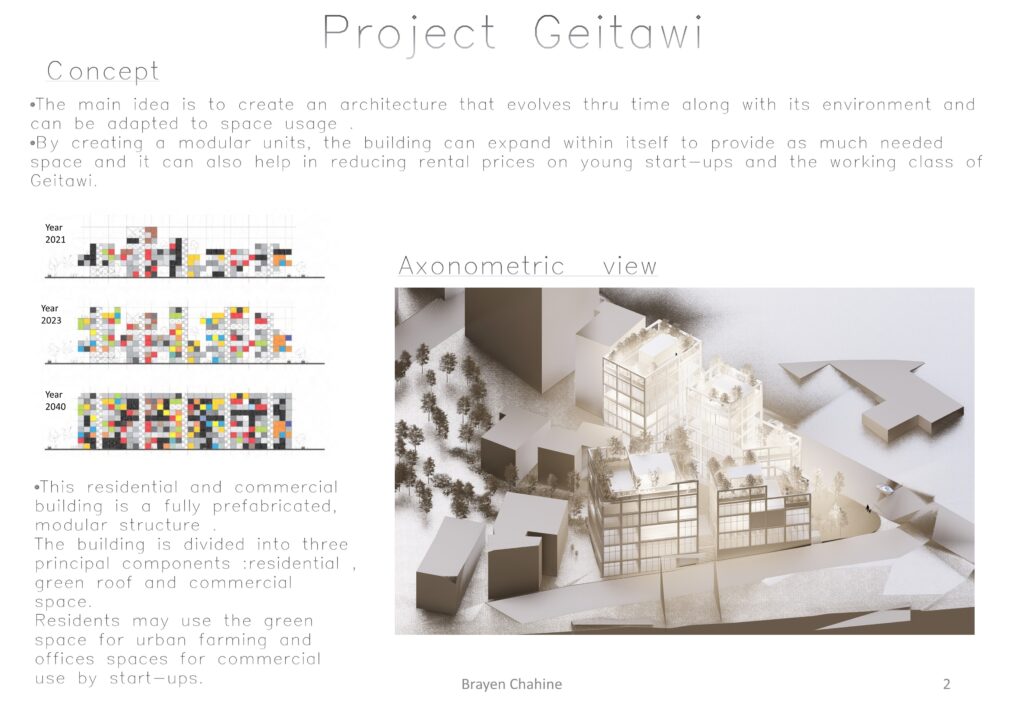
Project Geitawi emerges as a thoughtful continuation of the Geitawi district study, focusing on a strategically chosen plot adjacent to the Geitawi Hospital. The envisioned project harmoniously combines residential and commercial elements to cater to the diverse needs of the community, emphasizing both functionality and social impact.
The chosen plot’s proximity to Geitawi Hospital serves as a pivotal factor in the project’s conception. The primary aim is to address the pressing needs of the medical staff by proposing a mixed-use building that seamlessly integrates residential and commercial spaces.
Integration with Geitawi Quarter Analysis:
The project aligns with the recommendations of the Geitawi Quarter analysis, particularly by activating and fixing a passage that enhances the overall urban fabric. By integrating seamlessly into the neighborhood, Project Geitawi becomes an extension of the community, contributing to the district’s social and economic vitality.
